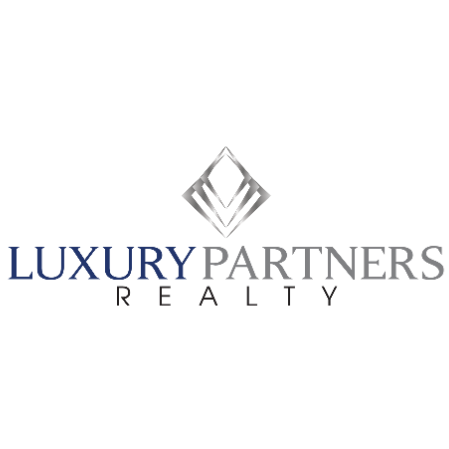Bought with Compass Florida, LLC
For more information regarding the value of a property, please contact us for a free consultation.
Key Details
Sold Price $4,025,000
Property Type Single Family Home
Sub Type Single Family Detached
Listing Status Sold
Purchase Type For Sale
Square Footage 8,026 sqft
Price per Sqft $501
Subdivision Long Lake Estates
MLS Listing ID RX-10732958
Style Multi-Level,Traditional
Bedrooms 7
Full Baths 7
HOA Fees $484/mo
Year Built 2003
Annual Tax Amount $42,527
Tax Year 2020
Lot Size 1.021 Acres
Property Description
Beautiful transitionally reimagined and uniquely pristine one+ acre estate in the private gated community of Long Lake Estates. Offering 7 bedrooms 7 full baths (4 newly renovated), wine cellar, new paint (inside/outside), new European-style roof and pool w/deck, and elegant stone fireplace. Marble flooring throughout, custom wood trey ceilings, exceptionally bright with exceptional detail. Kitchen features transitionally white wood cabinetry, stainless steel appliances, gas range, granite counter tops, and mosaic tile backsplash. Secluded master suite with new private wine cellar, spa-like bath, separate his-and-her walk-in closets, private dressing area and independent adjoining gym. Special features as follows: New Roof 2018 - w/water heating coils used to heat pool, SEE MORE
Location
State FL
County Palm Beach
Community Long Lake Estates
Area 4760
Zoning RE
Rooms
Other Rooms Attic, Family, Laundry-Inside, Loft, Media, Storage
Interior
Heating Central, Electric, Zoned
Cooling Ceiling Fan, Central, Electric
Flooring Marble, Wood Floor
Exterior
Exterior Feature Auto Sprinkler, Built-in Grill, Covered Balcony, Custom Lighting, Fence, Open Balcony, Open Patio, Outdoor Shower, Screened Patio, Summer Kitchen, Zoned Sprinkler
Parking Features 2+ Spaces, Covered, Drive - Circular, Drive - Decorative, Driveway, Garage - Attached
Garage Spaces 4.0
Pool Inground, Salt Chlorination, Spa
Community Features Gated Community
Utilities Available Cable, Electric, Gas Bottle, Public Water, Septic, Well Water
Amenities Available Manager on Site, Street Lights
Waterfront Description None
View Garden, Pool
Roof Type Concrete Tile,S-Tile
Exposure North
Building
Lot Description 1 to < 2 Acres
Story 2.00
Foundation Block, CBS, Concrete
Schools
Elementary Schools Whispering Pines Elementary School
Middle Schools Omni Middle School
High Schools Olympic Heights Community High
Others
Acceptable Financing Cash
Listing Terms Cash
Read Less Info
Want to know what your home might be worth? Contact us for a FREE valuation!

Our team is ready to help you sell your home for the highest possible price ASAP
Get More Information

- Boca Raton, FL
- West Palm Beach, FL
- Delray Beach, FL
- Boynton Beach, FL
- Lake Worth, FL
- Palm Beach Gardens, FL
- Jupiter, FL
- Wellington, FL
- Palm Beach, FL
- Deerfield Beach, FL
- Highland Beach, FL
- Pompano Beach, FL
- Fort Lauderdale, FL
- Parkland, FL
- Ocean Ridge, FL
- Lighthouse Point, FL
- Manalapan, FL


