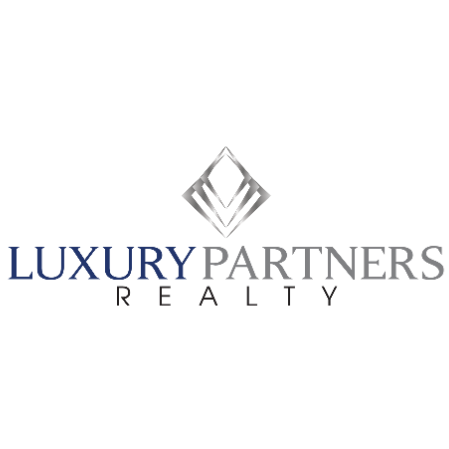
UPDATED:
11/26/2024 07:32 PM
Key Details
Property Type Single Family Home
Sub Type Single
Listing Status Active Under Contract
Purchase Type For Sale
Square Footage 4,402 sqft
Price per Sqft $374
Subdivision Watercrest
MLS Listing ID F10464595
Style Pool Only
Bedrooms 5
Full Baths 4
Half Baths 1
Construction Status Resale
HOA Fees $467/mo
HOA Y/N Yes
Year Built 2017
Annual Tax Amount $28,475
Tax Year 2023
Lot Size 8,750 Sqft
Property Description
Location
State FL
County Broward County
Community Watercrest
Area North Broward 441 To Everglades (3611-3642)
Rooms
Bedroom Description At Least 1 Bedroom Ground Level,Master Bedroom Ground Level,Sitting Area - Master Bedroom
Other Rooms Attic, Den/Library/Office, Loft, Recreation Room, Utility Room/Laundry
Dining Room Breakfast Area, Formal Dining, Snack Bar/Counter
Interior
Interior Features First Floor Entry, Kitchen Island, Foyer Entry, Laundry Tub, Pantry, Volume Ceilings, Walk-In Closets
Heating Central Heat, Electric Heat
Cooling Ceiling Fans, Central Cooling, Electric Cooling
Flooring Tile Floors, Wood Floors
Equipment Dishwasher, Disposal, Dryer, Gas Range, Gas Water Heater, Refrigerator, Wall Oven, Washer
Furnishings Unfurnished
Exterior
Exterior Feature Built-In Grill, Fence, High Impact Doors, Patio
Garage Spaces 3.0
Pool Below Ground Pool, Heated, Salt Chlorination
Community Features Gated Community
Water Access N
View Garden View, Pool Area View
Roof Type Curved/S-Tile Roof
Private Pool No
Building
Lot Description Less Than 1/4 Acre Lot
Foundation Concrete Block Construction
Sewer Municipal Sewer
Water Municipal Water
Construction Status Resale
Schools
Elementary Schools Heron Heights
Middle Schools Westglades
High Schools Marjory Stoneman Douglas
Others
Pets Allowed Yes
HOA Fee Include 467
Senior Community No HOPA
Restrictions Ok To Lease
Acceptable Financing Cash, Conventional, VA
Membership Fee Required No
Listing Terms Cash, Conventional, VA
Special Listing Condition As Is
Pets Allowed No Aggressive Breeds

Get More Information

- Boca Raton, FL
- West Palm Beach, FL
- Delray Beach, FL
- Boynton Beach, FL
- Lake Worth, FL
- Palm Beach Gardens, FL
- Jupiter, FL
- Wellington, FL
- Palm Beach, FL
- Deerfield Beach, FL
- Highland Beach, FL
- Pompano Beach, FL
- Fort Lauderdale, FL
- Parkland, FL
- Ocean Ridge, FL
- Lighthouse Point, FL
- Manalapan, FL


