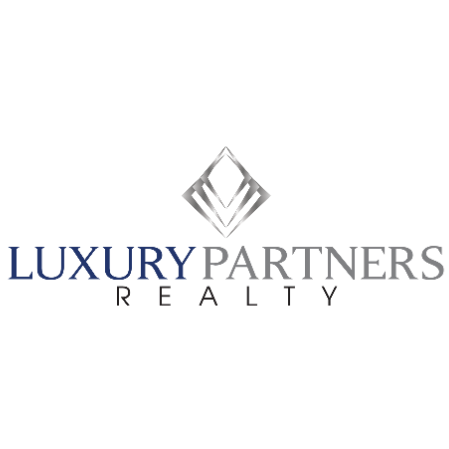
UPDATED:
12/21/2024 12:16 AM
Key Details
Property Type Single Family Home
Sub Type Single Family Detached
Listing Status Active
Purchase Type For Sale
Square Footage 2,155 sqft
Price per Sqft $626
Subdivision Pines At Boca Del Mar
MLS Listing ID RX-11023738
Style < 4 Floors,Contemporary,Ranch
Bedrooms 4
Full Baths 2
Half Baths 1
Construction Status Resale
HOA Fees $188/mo
HOA Y/N Yes
Year Built 1984
Annual Tax Amount $11,856
Tax Year 2024
Lot Size 10,773 Sqft
Property Description
Location
State FL
County Palm Beach
Community Pines At Boca Del Mar
Area 4570
Zoning AR
Rooms
Other Rooms Cabana Bath, Laundry-Inside
Master Bath Dual Sinks, Mstr Bdrm - Ground, Separate Shower, Separate Tub, Whirlpool Spa
Interior
Interior Features Built-in Shelves, Closet Cabinets, Ctdrl/Vault Ceilings, Custom Mirror, Foyer, Kitchen Island, Walk-in Closet
Heating Central
Cooling Ceiling Fan, Central
Flooring Marble
Furnishings Unfurnished
Exterior
Exterior Feature Auto Sprinkler, Built-in Grill, Covered Patio, Fence, Open Patio, Shed, Summer Kitchen
Parking Features 2+ Spaces, Garage - Attached
Garage Spaces 2.0
Pool Inground, Salt Chlorination
Community Features Sold As-Is
Utilities Available Cable, Electric
Amenities Available Internet Included
Waterfront Description None
View Garden
Present Use Sold As-Is
Exposure West
Private Pool Yes
Security Security Sys-Owned,TV Camera
Building
Lot Description < 1/4 Acre, Corner Lot
Story 1.00
Unit Features Corner
Foundation CBS
Construction Status Resale
Schools
Elementary Schools Verde Elementary School
Middle Schools Omni Middle School
High Schools Spanish River Community High School
Others
Pets Allowed Yes
HOA Fee Include Cable,Common Areas
Senior Community No Hopa
Restrictions Buyer Approval,Interview Required,Lease OK w/Restrict,No Lease First 2 Years
Security Features Security Sys-Owned,TV Camera
Acceptable Financing Cash, Conventional
Horse Property No
Membership Fee Required No
Listing Terms Cash, Conventional
Financing Cash,Conventional
Pets Allowed No Aggressive Breeds
Get More Information

- Boca Raton, FL
- West Palm Beach, FL
- Delray Beach, FL
- Boynton Beach, FL
- Lake Worth, FL
- Palm Beach Gardens, FL
- Jupiter, FL
- Wellington, FL
- Palm Beach, FL
- Deerfield Beach, FL
- Highland Beach, FL
- Pompano Beach, FL
- Fort Lauderdale, FL
- Parkland, FL
- Ocean Ridge, FL
- Lighthouse Point, FL
- Manalapan, FL


