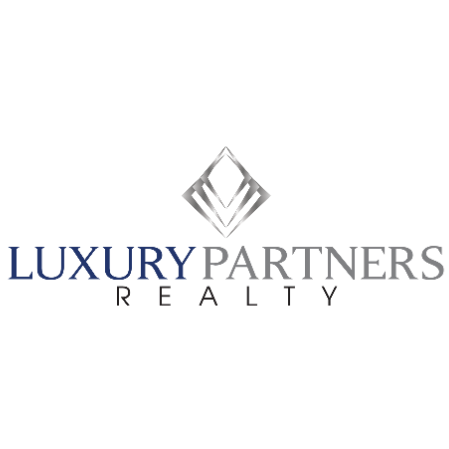
UPDATED:
12/19/2024 03:03 PM
Key Details
Property Type Single Family Home
Sub Type Single Family Detached
Listing Status Active
Purchase Type For Sale
Square Footage 3,738 sqft
Price per Sqft $595
Subdivision The Preserve
MLS Listing ID RX-11005594
Style < 4 Floors,Contemporary
Bedrooms 4
Full Baths 4
Half Baths 1
Construction Status Resale
HOA Fees $770/mo
HOA Y/N Yes
Year Built 2000
Annual Tax Amount $19,557
Tax Year 2023
Lot Size 10,517 Sqft
Property Description
Location
State FL
County Palm Beach
Area 4560
Zoning R1D(ci
Rooms
Other Rooms Cabana Bath, Den/Office, Family, Great, Laundry-Inside, Maid/In-Law, Util-Garage
Master Bath Bidet, Dual Sinks, Mstr Bdrm - Ground, Separate Tub
Interior
Interior Features Bar, Built-in Shelves, Closet Cabinets, Decorative Fireplace, Entry Lvl Lvng Area, Fireplace(s), Foyer, French Door, Kitchen Island, Laundry Tub, Pantry, Split Bedroom, Walk-in Closet, Wet Bar
Heating Central Individual, Electric
Cooling Central, Electric
Flooring Laminate, Marble, Wood Floor
Furnishings Furniture Negotiable
Exterior
Exterior Feature Built-in Grill, Covered Patio, Open Patio, Summer Kitchen
Parking Features Drive - Circular, Driveway, Garage - Attached
Garage Spaces 3.0
Pool Heated, Inground, Salt Chlorination, Spa
Community Features Sold As-Is, Gated Community
Utilities Available Cable, Electric, Gas Natural, Public Sewer, Public Water, Underground
Amenities Available Clubhouse, Community Room, Fitness Center, Playground, Pool, Sidewalks, Street Lights, Tennis
Waterfront Description None
View Pool, Preserve
Roof Type Barrel,Concrete Tile
Present Use Sold As-Is
Exposure South
Private Pool Yes
Security Gate - Manned,Private Guard,Security Patrol
Building
Lot Description < 1/4 Acre
Story 1.00
Foundation CBS, Concrete
Construction Status Resale
Schools
Elementary Schools Blue Lake Elementary
Middle Schools Omni Middle School
High Schools Spanish River Community High School
Others
Pets Allowed Yes
HOA Fee Include Cable,Common Areas,Manager,Recrtnal Facility,Reserve Funds,Security
Senior Community No Hopa
Restrictions Commercial Vehicles Prohibited,No Lease 1st Year,Other
Security Features Gate - Manned,Private Guard,Security Patrol
Acceptable Financing Cash, Conventional
Horse Property No
Membership Fee Required No
Listing Terms Cash, Conventional
Financing Cash,Conventional
Get More Information

- Boca Raton, FL
- West Palm Beach, FL
- Delray Beach, FL
- Boynton Beach, FL
- Lake Worth, FL
- Palm Beach Gardens, FL
- Jupiter, FL
- Wellington, FL
- Palm Beach, FL
- Deerfield Beach, FL
- Highland Beach, FL
- Pompano Beach, FL
- Fort Lauderdale, FL
- Parkland, FL
- Ocean Ridge, FL
- Lighthouse Point, FL
- Manalapan, FL


