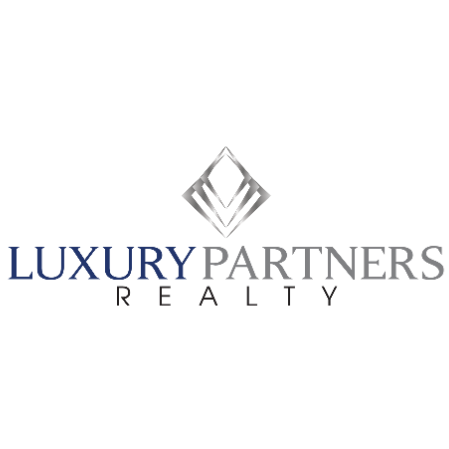
UPDATED:
12/02/2024 01:22 PM
Key Details
Property Type Single Family Home
Sub Type Single Family Detached
Listing Status Active
Purchase Type For Sale
Square Footage 6,686 sqft
Price per Sqft $553
Subdivision The Oaks At Boca Raton
MLS Listing ID RX-11002129
Style Multi-Level
Bedrooms 5
Full Baths 6
Half Baths 2
Construction Status Resale
HOA Fees $1,119/mo
HOA Y/N Yes
Year Built 2018
Annual Tax Amount $19,171
Tax Year 2023
Lot Size 0.300 Acres
Property Description
Location
State FL
County Palm Beach
Community The Oaks At Boca Raton
Area 4750
Zoning AGR-PU
Rooms
Other Rooms Attic, Cabana Bath, Den/Office, Family, Laundry-Inside, Loft, Media
Master Bath 2 Master Baths, Mstr Bdrm - Upstairs, Separate Shower, Separate Tub
Interior
Interior Features Built-in Shelves, Closet Cabinets, Ctdrl/Vault Ceilings, Custom Mirror, Entry Lvl Lvng Area, Fireplace(s), Foyer, Kitchen Island, Pantry, Upstairs Living Area, Volume Ceiling, Walk-in Closet
Heating Central
Cooling Central
Flooring Carpet, Ceramic Tile, Wood Floor
Furnishings Unfurnished
Exterior
Exterior Feature Covered Balcony, Covered Patio, Fence, Open Patio, Tennis Court
Parking Features 2+ Spaces, Driveway
Garage Spaces 3.0
Pool Heated, Inground
Community Features Gated Community
Utilities Available Public Sewer
Amenities Available Cafe/Restaurant, Clubhouse, Fitness Center, Park, Playground, Pool, Sidewalks, Tennis
Waterfront Description None
Exposure South
Private Pool Yes
Security Gate - Manned
Building
Lot Description 1/4 to 1/2 Acre
Story 2.00
Unit Features Corner
Foundation CBS
Construction Status Resale
Schools
Elementary Schools Sunrise Park Elementary School
Middle Schools Eagles Landing Middle School
High Schools Olympic Heights Community High
Others
Pets Allowed Yes
Senior Community No Hopa
Restrictions Buyer Approval
Security Features Gate - Manned
Acceptable Financing Cash, Conventional
Horse Property No
Membership Fee Required No
Listing Terms Cash, Conventional
Financing Cash,Conventional
Get More Information

- Boca Raton, FL
- West Palm Beach, FL
- Delray Beach, FL
- Boynton Beach, FL
- Lake Worth, FL
- Palm Beach Gardens, FL
- Jupiter, FL
- Wellington, FL
- Palm Beach, FL
- Deerfield Beach, FL
- Highland Beach, FL
- Pompano Beach, FL
- Fort Lauderdale, FL
- Parkland, FL
- Ocean Ridge, FL
- Lighthouse Point, FL
- Manalapan, FL


