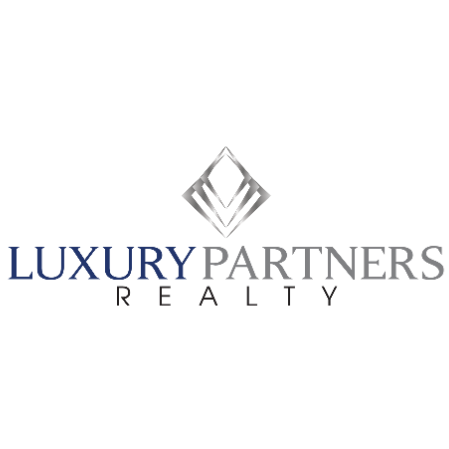
UPDATED:
09/20/2024 05:43 PM
Key Details
Property Type Single Family Home
Sub Type Single Family Detached
Listing Status Active
Purchase Type For Sale
Square Footage 7,866 sqft
Price per Sqft $759
Subdivision Boca Grove Plantation
MLS Listing ID RX-11001832
Bedrooms 6
Full Baths 6
Half Baths 2
Construction Status Resale
Membership Fee $150,000
HOA Fees $710/mo
HOA Y/N Yes
Year Built 2006
Annual Tax Amount $16,138
Tax Year 2023
Lot Size 0.320 Acres
Property Description
Location
State FL
County Palm Beach
Area 4670
Zoning RS
Rooms
Other Rooms Cabana Bath, Convertible Bedroom, Den/Office, Family, Laundry-Inside, Maid/In-Law, Media, Storage
Master Bath 2 Master Baths, Bidet, Dual Sinks, Mstr Bdrm - Sitting, Mstr Bdrm - Upstairs, Separate Shower, Separate Tub
Interior
Interior Features Bar, Built-in Shelves, Elevator, Entry Lvl Lvng Area, Fireplace(s), Foyer, Kitchen Island, Pantry, Upstairs Living Area, Volume Ceiling, Walk-in Closet, Wet Bar
Heating Central
Cooling Central
Flooring Marble, Other, Wood Floor
Furnishings Unfurnished
Exterior
Exterior Feature Built-in Grill, Covered Patio, Fence, Open Balcony, Open Patio
Parking Features 2+ Spaces, Driveway, Garage - Attached, Golf Cart
Garage Spaces 2.0
Pool Child Gate, Inground
Community Features Sold As-Is, Gated Community
Utilities Available Public Sewer, Public Water
Amenities Available Basketball, Bike - Jog, Fitness Center, Golf Course, Pool, Putting Green, Sidewalks, Street Lights, Tennis
Waterfront Description None
Roof Type Concrete Tile,Flat Tile
Present Use Sold As-Is
Exposure North
Private Pool Yes
Building
Lot Description 1/4 to 1/2 Acre
Story 2.00
Foundation CBS
Construction Status Resale
Others
Pets Allowed Yes
HOA Fee Include Cable,Security
Senior Community No Hopa
Restrictions Buyer Approval,Interview Required,Lease OK w/Restrict
Acceptable Financing Cash, Conventional
Horse Property No
Membership Fee Required Yes
Listing Terms Cash, Conventional
Financing Cash,Conventional
Get More Information

- Boca Raton, FL
- West Palm Beach, FL
- Delray Beach, FL
- Boynton Beach, FL
- Lake Worth, FL
- Palm Beach Gardens, FL
- Jupiter, FL
- Wellington, FL
- Palm Beach, FL
- Deerfield Beach, FL
- Highland Beach, FL
- Pompano Beach, FL
- Fort Lauderdale, FL
- Parkland, FL
- Ocean Ridge, FL
- Lighthouse Point, FL
- Manalapan, FL


